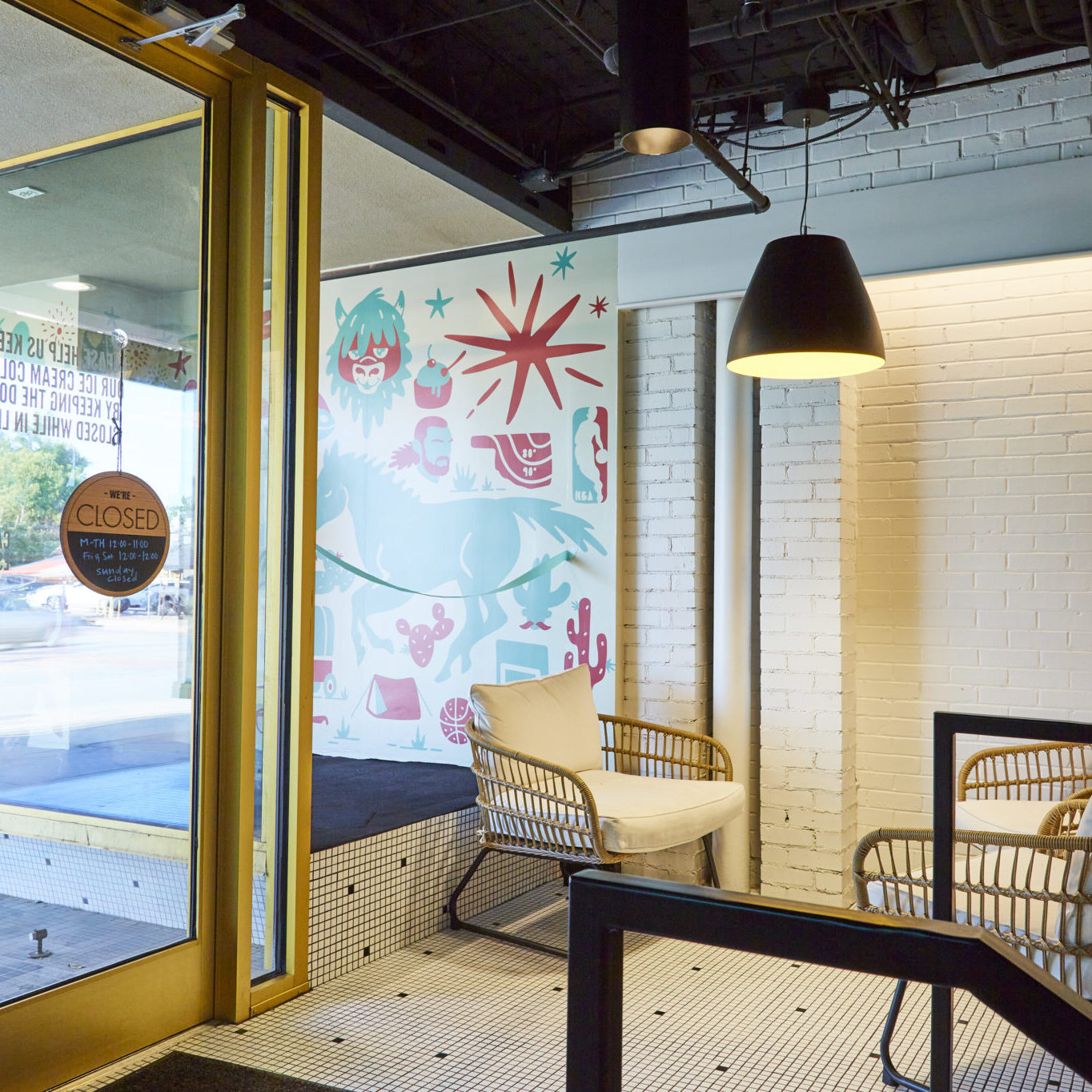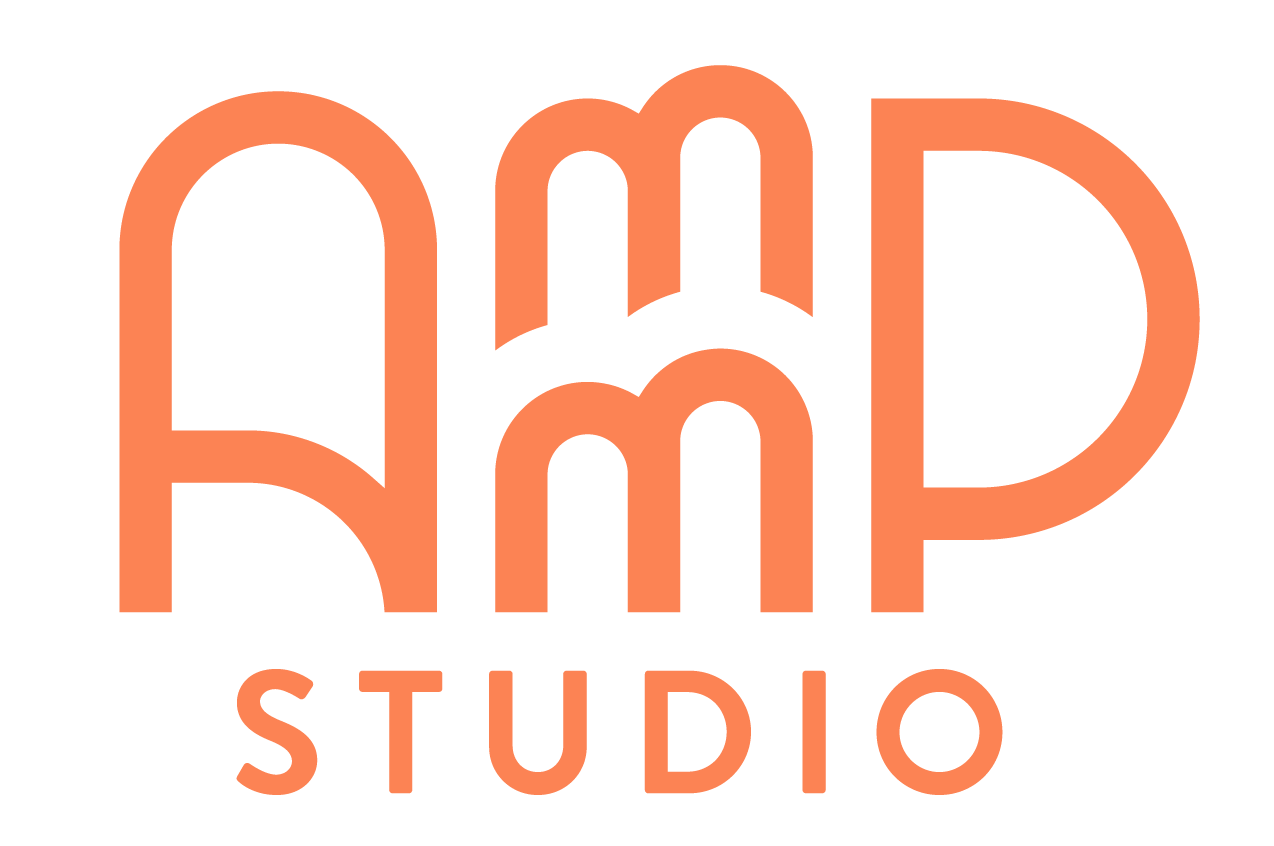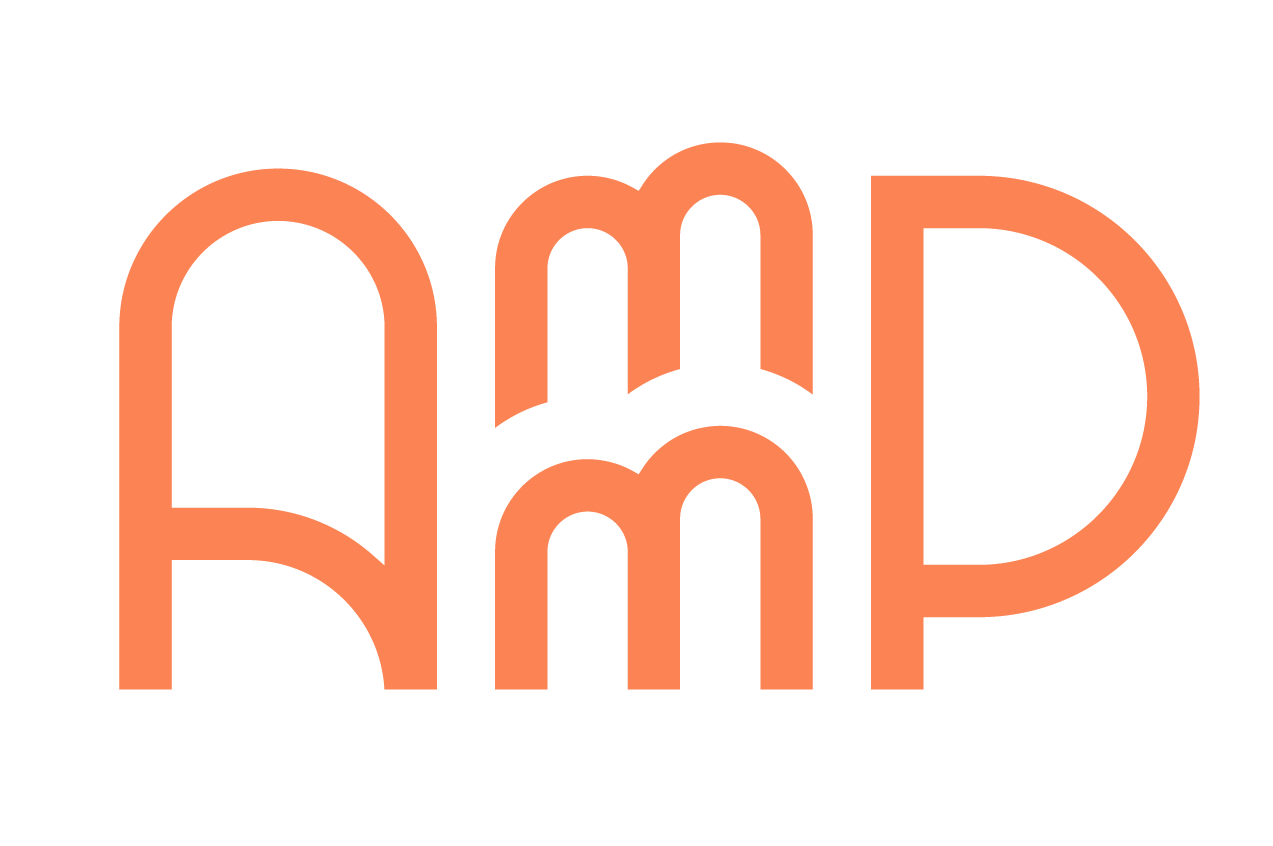Amplify your vision
We plan every project through our 3-step approach, customizing each phase to your specific needs.
From beginning to end, we’ll serve as experienced guides that can advocate for you and the unique vision you hold for your project.




Step 1: Discovery
(Getting to Know Each Other)
Whether you’re embarking on a new build or a remodel, we begin every project with a thorough exploration phase during which we get to know you, your project goals, and your project site. This is where most clients feel a lot of pressure to come prepared with a specific vision in mind – don’t worry if you’re not there yet! Our team excels at meeting you where you’re at and translating your vision throughout the life of the project.
Step 2: Design & Solutions
(Where All the Design Magic Happens)
After approving your vision in the Discovery phase, our team will embark on exploring viable design solutions. During this phase, we’ll confirm the overall project approach, look at site strategies if needed, and create schematic designs and early code analysis documents. We’ll be in touch with you every step of the way, so you can feel confident in your decisions and excited to start construction and development.
Step 3: Implementation & Delivery
(See the Project Come to Life)
Following completion and approval of the Exploration & Planning phase, we’ll lead you through the final phase of the project, which includes construction documents, contractor introductions, pricing exercises, and construction administration. We’ll handle and coordinate site meetings and ongoing communication between the general contractor, subcontractors, and your team to ensure our on-paper designs and plans match the real life, final product. We know this phase can be stressful, but we’ll do our best to shield you from any complications and keep the project running on schedule. Plus, we’ll be there to celebrate with you at the end of your successful project!
our services
A few things we’re great at


